Today is a day I’ve been looking forward to all month and then almost forgot about last minute! I had to text Emily last night to make sure today was the home tour Show and Tell, AND I was also really glad it stays daylight longer so I could take some really quick photos!
So before we begin, a few disclaimers…
-lighting isn’t the best since I was taking these yesterday evening on my iPhone
-game 1 of the College Baseball World Series was on, so you’ll see it on and/or Dustin in the photos #reallife
To see my home when we first built (two years ago this month ahh!), click here.
Welcome to our first home together!
This isn’t the entire view of our home (I’m too lazy to photoshop our house number out of the photo so you don’t get the full house shot haha), but we’ve added those rockers and pillows since last year!
I’ve been wanting a door mat from PB, but this one from Walmart is working right now.
Come on in, y’all!
This is right when you walk in the front door…notice college baseball on TV 😜 Dustin is also hiding to the left where you can’t see him because #marriedtoablogger
Our entry way is pretty simple but so is the rest of our house 😊
Dustin and I lived in an apartment for the first 11 months of our marriage while we built this house, and we bought the couch and oversized chair while we lived there. It’s not what I really want for this space. The next furniture I’m getting for the living room (if we’re still in this house) is going to be a sectional so we can have more seating options.
Ignore my husband in the background haha…I told him it was okay to sit down.
The lantern and wreath on the left is a recent flea market buy from Franklin, TN. Everything else is random…some gifts, some from Dustin (like the antlers and wildlife books). I’m constantly changing this sofa table up because I love moving things around–kind of like shopping my house.
The kitchen is behind this wall and then bar attaches to the right side. We have an open floor plan and this is the only barrier in between the kitchen and living room–not really anything.
The bench was a find at Home Goods and the photo is a Georgia O’Keefe print.
This is the view from the breakfast room to the front door.
The dining room isn’t finished but I’m so happy with what’s in here! I haven’t added any artwork because I’m not sure what I want to do in here. I do know I want a gallery wall on the back wall, but I’m not sure what I want that gallery wall to have in it. Any suggestions?
Coming in from the garage is this view of the kitchen. Remember, if you want to see any room in detail, go to the Home Tours tab on the right side of this page and you can click on the kitchen link for my house.
I just added these plates last night to an open space in our kitchen. They were a “gift” from my mom aka I took them from her house ha! The pantry is the door to the left.
My view from the kitchen sink 😊
Our bedroom and bathroom were really awkward to photograph, so this is the best I could do 😊 The bedroom door is to the left of the dresser. The door to the right is a closet under the stairs. We use it for winter coats, dirty clothes, and Dustin’s diabetic supplies. The open door is a pocket door to the bathroom.
All of the books on the nightstand on the right makes it look like it would be my side of the bed, but those are the only books Dustin owns 😂😂 I have a stack I’m reading on my night stand and then my books are everywhere else.
I love our curtains so much! It took me a while to find what I wanted, but I finally found a good pair from PB. Our bedding is also from PB.
Like I said, the bathroom was really hard to photograph so you won’t see everything. Dustin’s sink isn’t pictured but it’s to the right along with the toilet room.
Our shower is the best thing about the bathroom–it’s HUGE! We’ve decided that we can never have a smaller shower than this because this shower has already spoiled us ha!
(Bad lighting…sorry!) Our tub is also really big and it’s a soaking tub, not jetted because I did not want to have to deal with cleaning those jets. The linen closet is on the left and our master closet is to the left also.
I’m not taking pictures of the rest of our house, so if you want to see what our other bedrooms and bathrooms look like, click here!
Also, if you want to know where anything is from just let me know–I have a pretty good memory when it comes to household items!

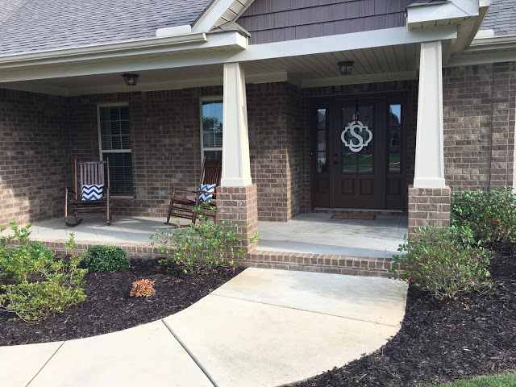
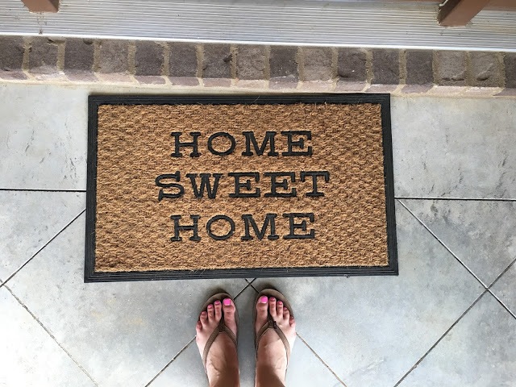
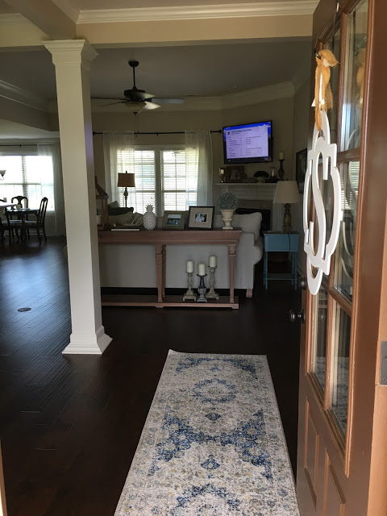
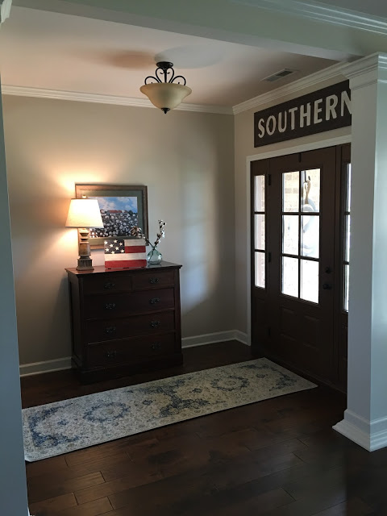
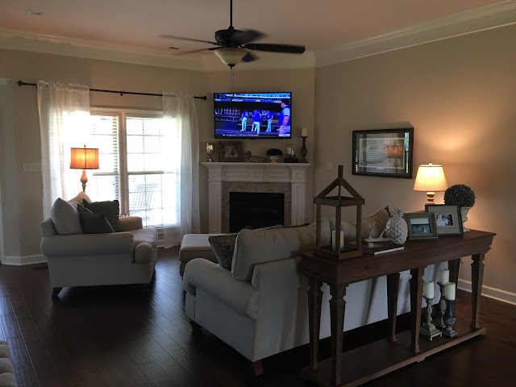
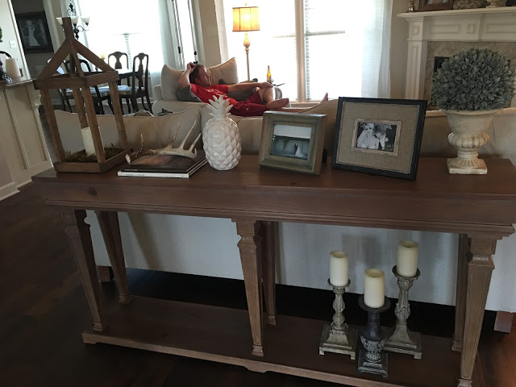
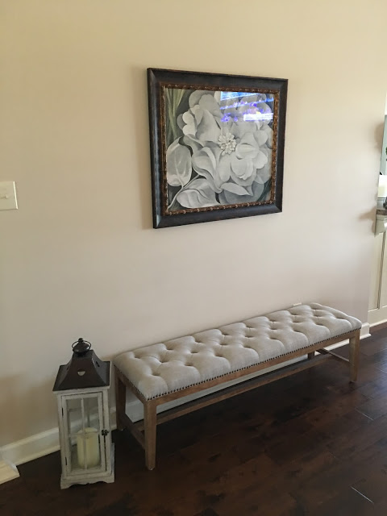
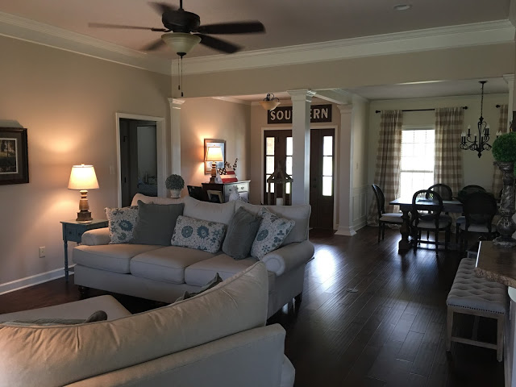
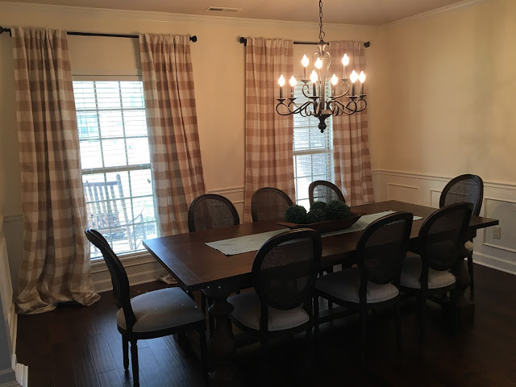
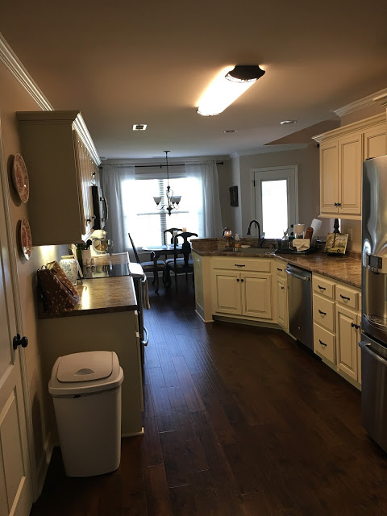
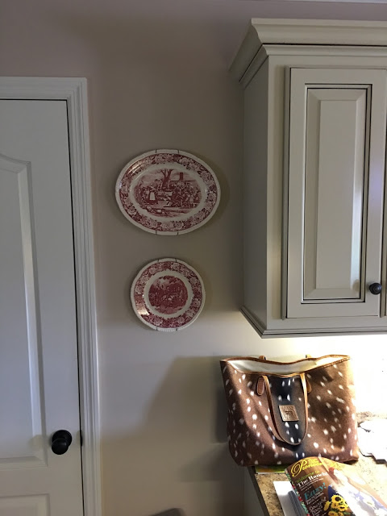
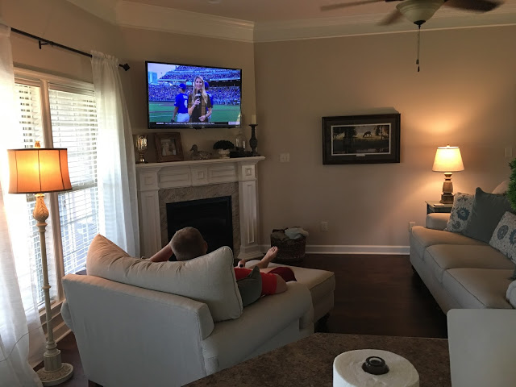
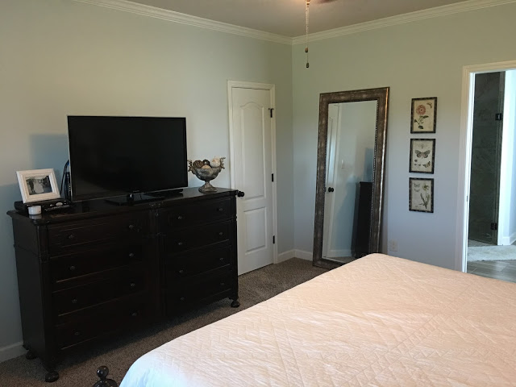
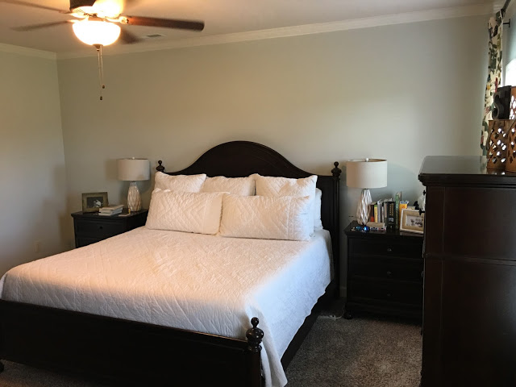
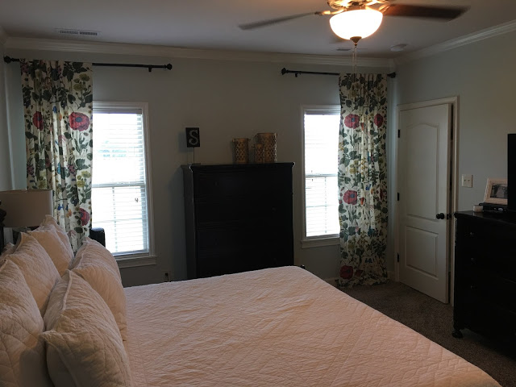
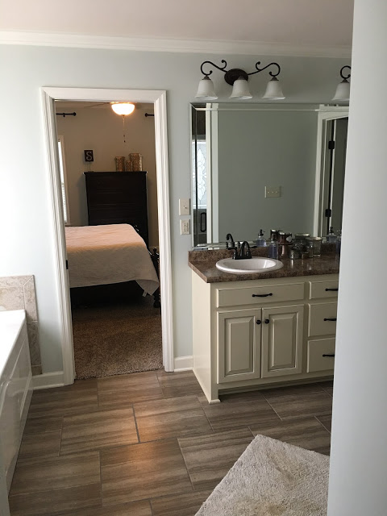
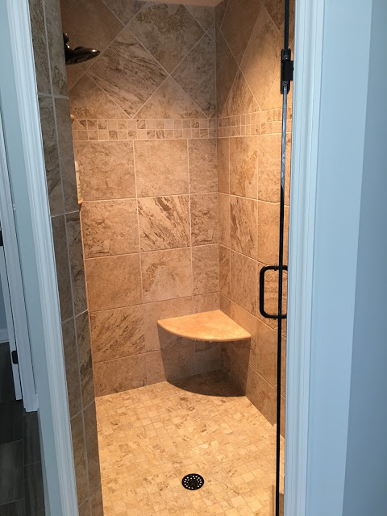
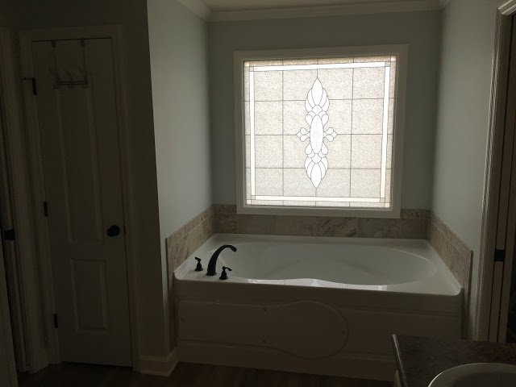
Leave a Reply