This is the last of my Home Tour posts. (You can see the other posts here.)
The upstairs is an area that’s neglected right now. We’ve got plans for the upstairs but they are low on the list of things that need to be done to the house.
The stairs are right beside the door to our master bedroom.
I’m hiding a few boxes in this picture so you can’t see the whole room, but this room will eventually be a TV room for the boys. I want leather furniture up here so I don’t have to worry about food or drink that might get spilled while the game is on 🙂
This is the bathroom for upstairs.
This is the upstairs bedroom and I plan on turning it into an office and reading room. Since this room has the slanted ceilings, I found some white book cases from IKEA that I like, but Dustin said he an build some just like the ones I like!
This picture is now hung at the bottom of the stairs 🙂 It’s my favorite wedding picture and I love that it can be seen from our bedroom and from the living room.
I can’t wait to update all of my posts next year to see how far I’ve come with decorating!

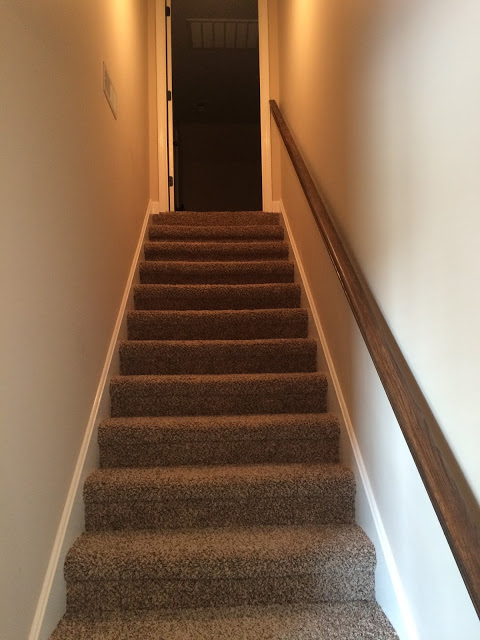
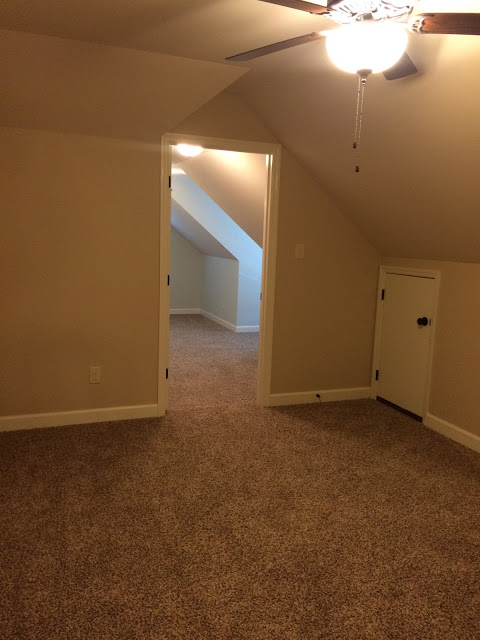
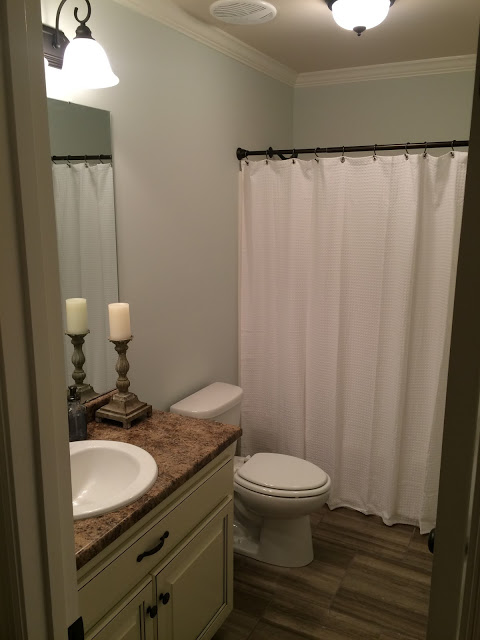
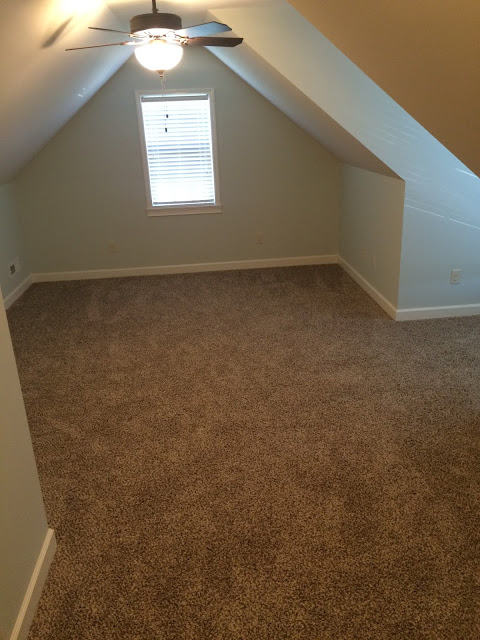
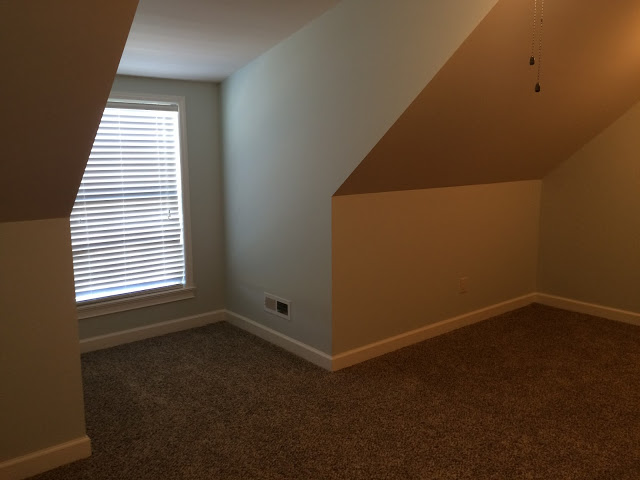
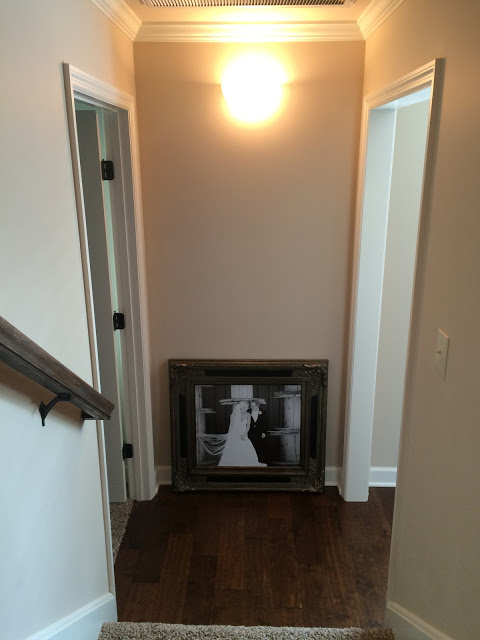
Leave a Reply