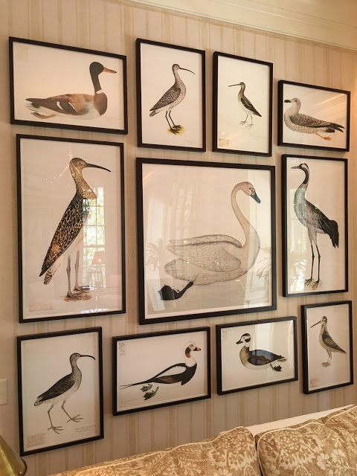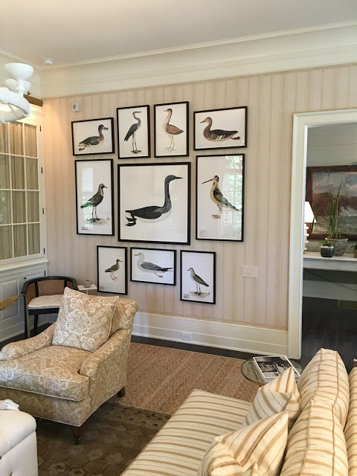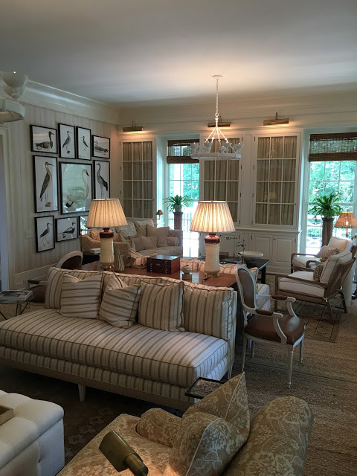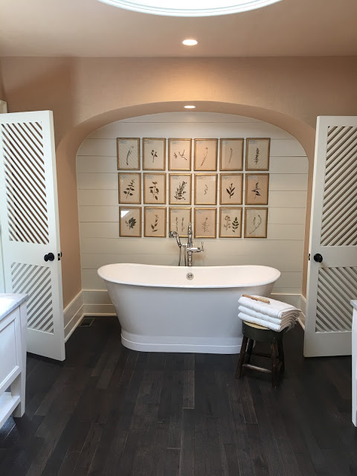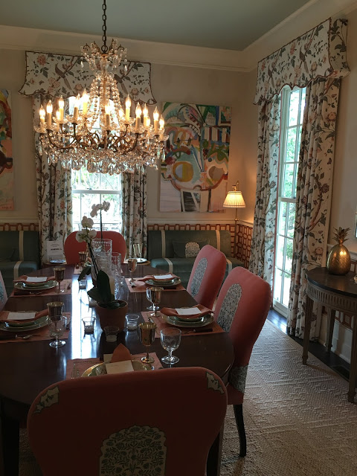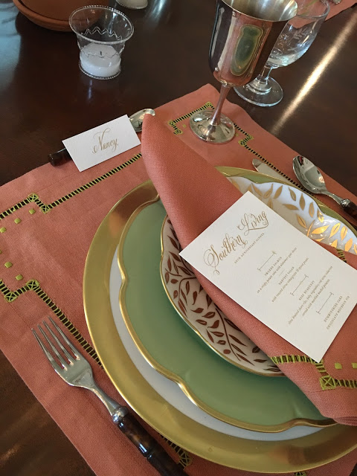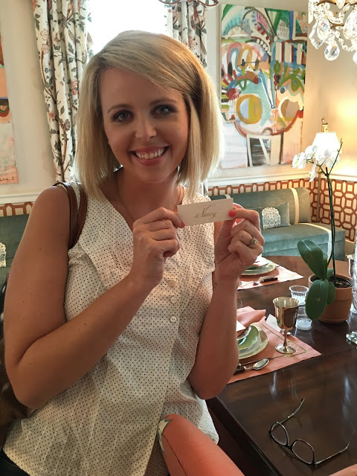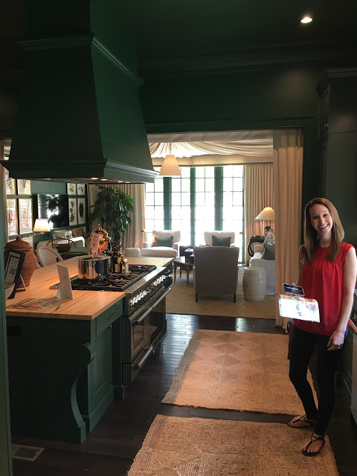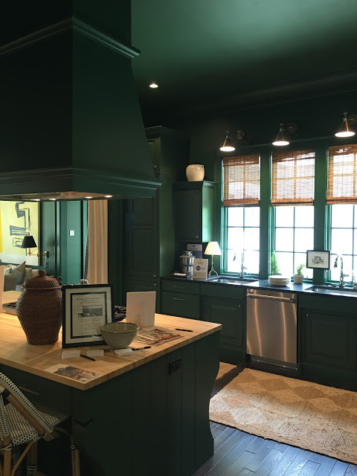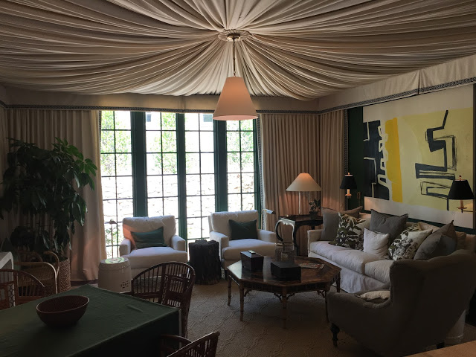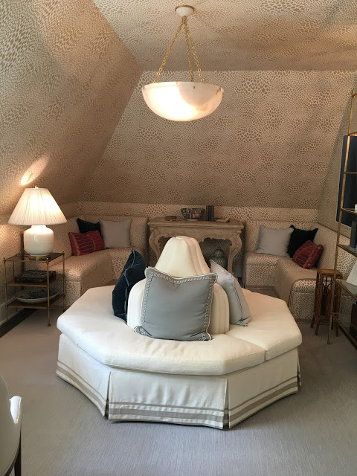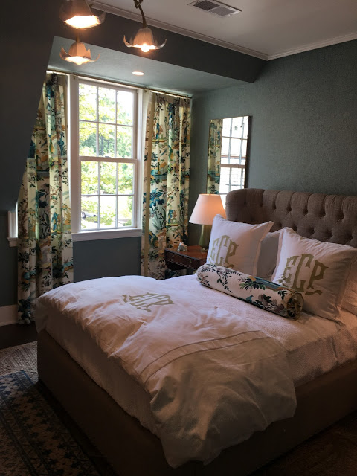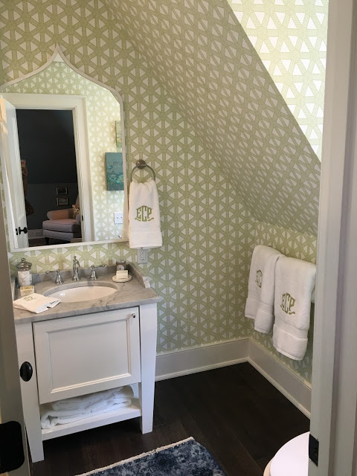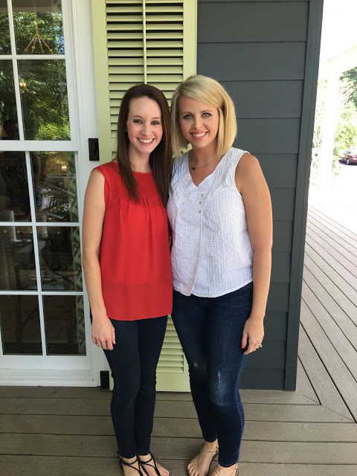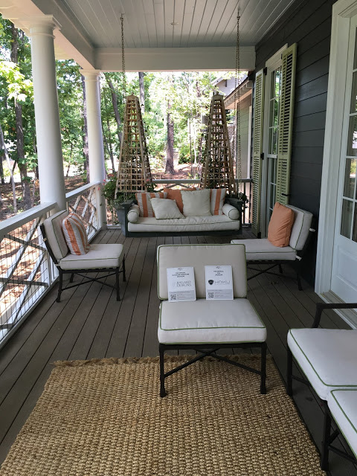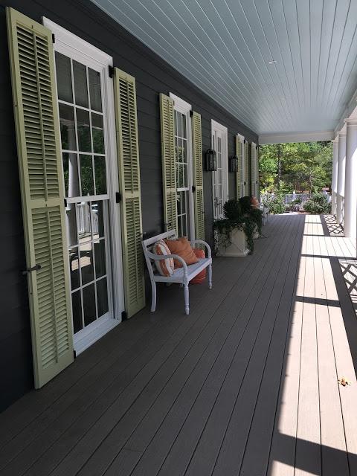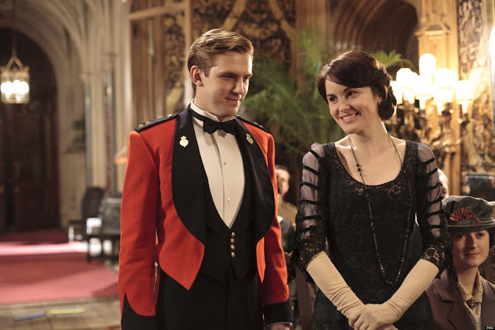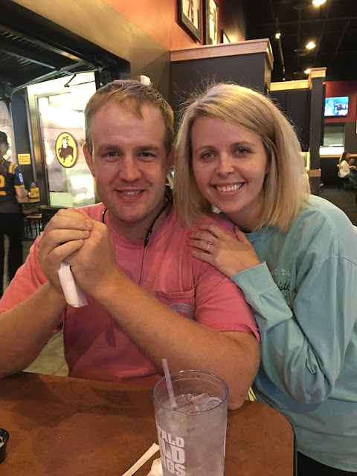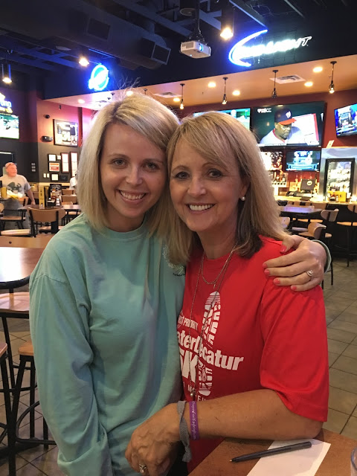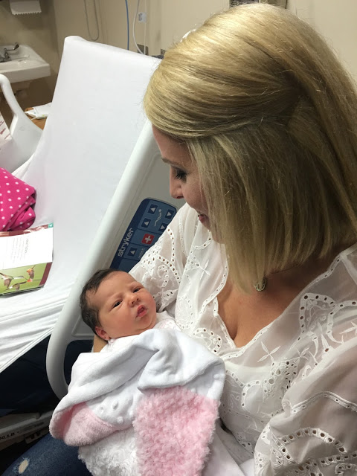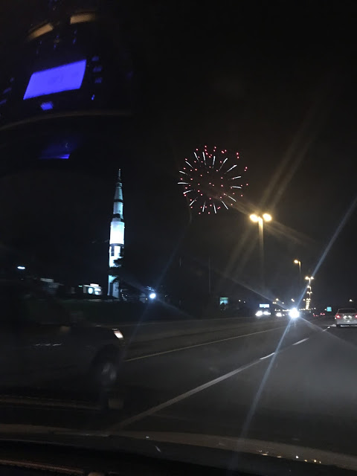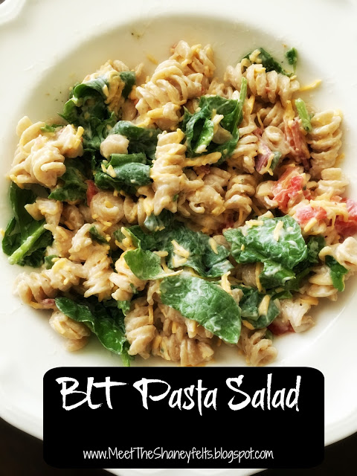Saturday I hit the road to meet up with my best friend so we could tour the Southern Living 2016 Idea House. We had a blast! As we were leaving, Janie commented how touring the house was well worth the money, and I couldn’t agree more!
The house is located in Mt. Laurel, which is a SL community in Birmingham. (Fun Fact: I bought my wedding dress in Mt. Laurel!) It’s open Wednesday through Sunday, and it costs $15 a person to tour. Tours are self-guided.
Since this is the 50th anniversary house, SL asked different well-known designers to design their assigned rooms using inspiration from past SL idea houses. You’ll see some rooms that were inspired by houses in the 80s but have been modernized for today–very neat!
Note: I took all photos on my iPhone so not the best quality!
The first thing that caught my eye (and became my obsession) was the gallery walls in the living room. First, the living room was neutral = my entire house. Then I saw this gorgeous gallery wall of wildlife and immediately knew I have to recreate it at my home. One thing I loved about the tour was that SL gave you a reference for all of their sources. I looked up the bird prints and realized that they are way out of budget–can’t spend $1000 on one picture!
This is the other side of the living room–identical gallery walls.
I love how the living room was separated into two seating areas.
The master bath wasn’t my favorite. It might have been because I like bigger, more open baths, but as you can see here, there are separate (small) vanities on each side of the bathroom. Then there were 4 doors leading off of the square room–2 you can see here and 2 more up by where I took this picture. The 2 doors that you can’t see lead off into separate walk in closets. The door you can see on the left leads to the shower–and that door IS the shower door. And the door to the far right leads to the toilet room.
Ahh, the dining room! I liked its over-the-top pattern mixing because it reminded me of the Greenbrier resort and the famous designer, Dorothy Draper.
We walked around the table reading the menus and place cards and Janie commented how they had my name at the table.
Janie started calling me (Fancy) Nancy in college 🙂
Who is this crazy person photo-bombing my professional photo shoot?!
Janie’s one reason for coming to tour this house was to see the kitchen. She and her husband are planning on updating their kitchen soon, and she was hoping she would get some inspiration. I’m hoping she still wants to paint everything green, but all she left with was the name of cabinet makers ha!
I’m not sure you can tell in this picture, but I was really intrigued by the two sinks in this kitchen–both are on opposite sides of the dishwasher. And since they have two sinks, why not two dishwashers?
This was the keeping room right off of the kitchen, and the only room in the house with a TV.
I snapped only a few pictures upstairs.
They calle this room the “Pajama Room.” I really liked the two mini-sectionals in the back.
This was my favorite bedroom of all! I loved the white, monogrammed bedding and the printed curtains. I really loved the layout of each bedroom upstairs. There were 3 and they all had identical layouts–upon entering the bedroom door, you walked through a mini-hallway which housed the closet before entering the bedroom. Each room had its own bathroom.
This was the bathroom that went with he bedroom I loved. I really like the wallpaper in here! To make things more cohesive within the house, all bathrooms used the same vanities and shower tile.
Asked some girls from South Carolina to get our picture out on the porch–they drove a long way to visit this house!
This was the set up for the side porch. All furniture is from Ballard Designs.
This is the front porch. I loved that the windows were identical in length to the front door–I really love long windows and love the ones in our home. The light blue of the ceiling is a nod to the old South. All porch lighting in the ceiling is recessed–a really good idea! And the opening at the opposite end of this porch leads to a small garden area made for entertaining.
If you get the chance to tour this house before they close it up to place on the market, you must go!
Linking up with Biana

